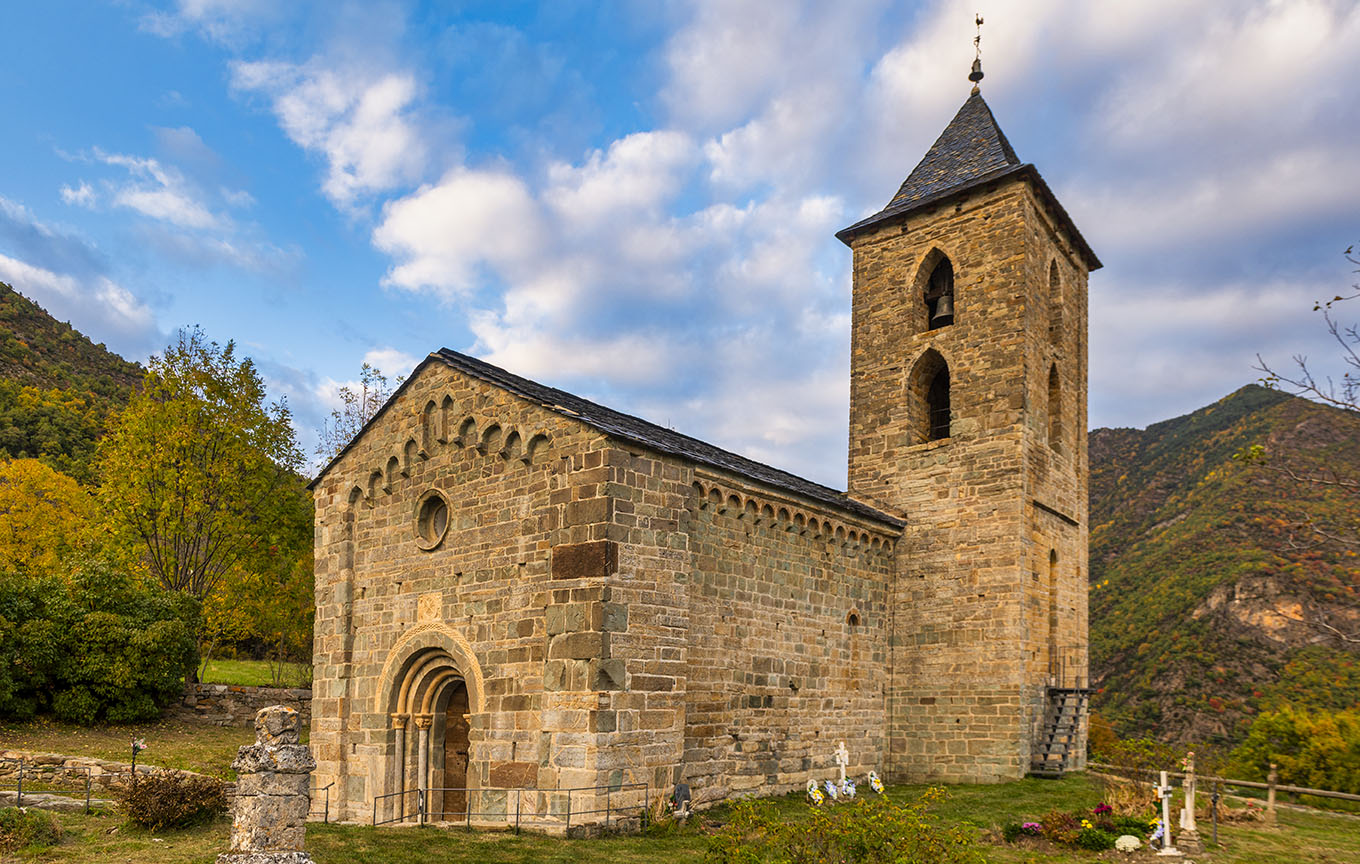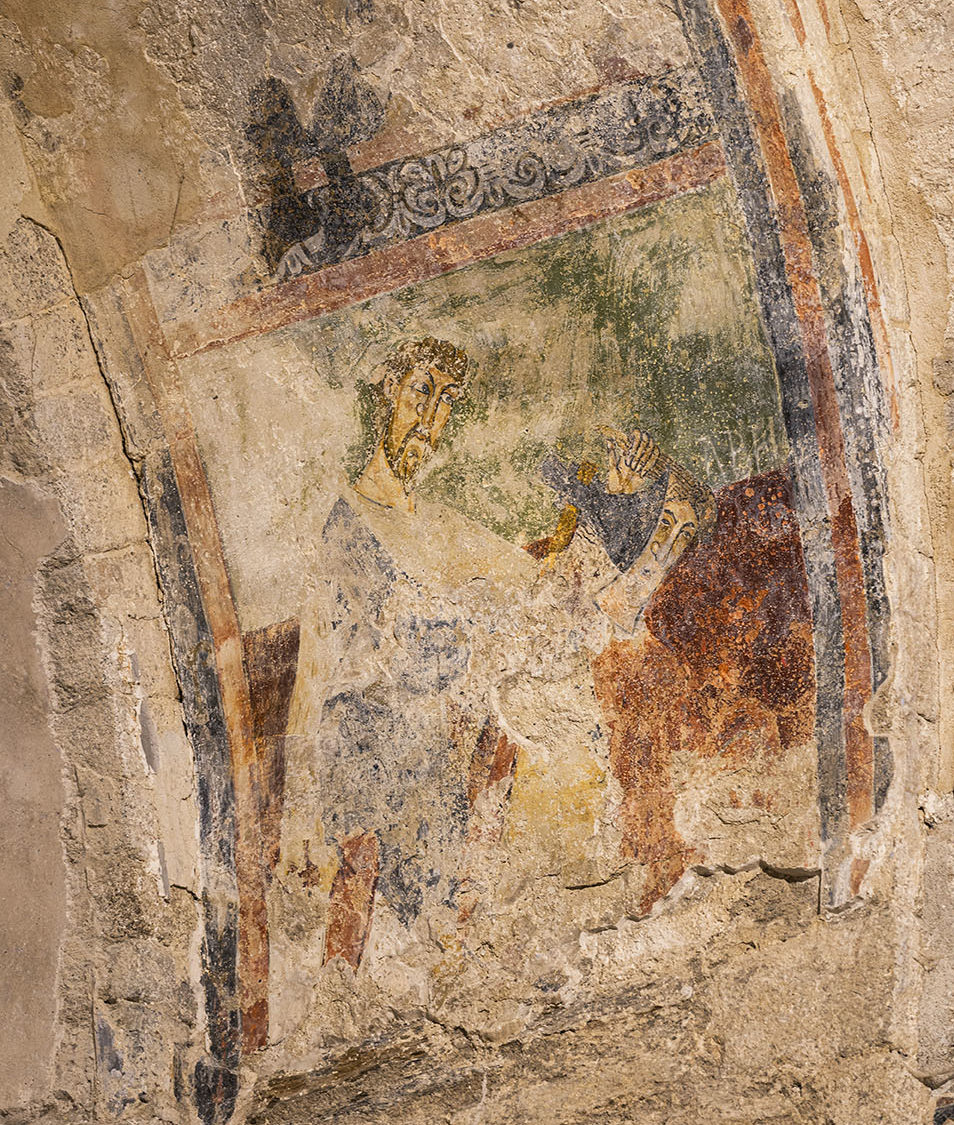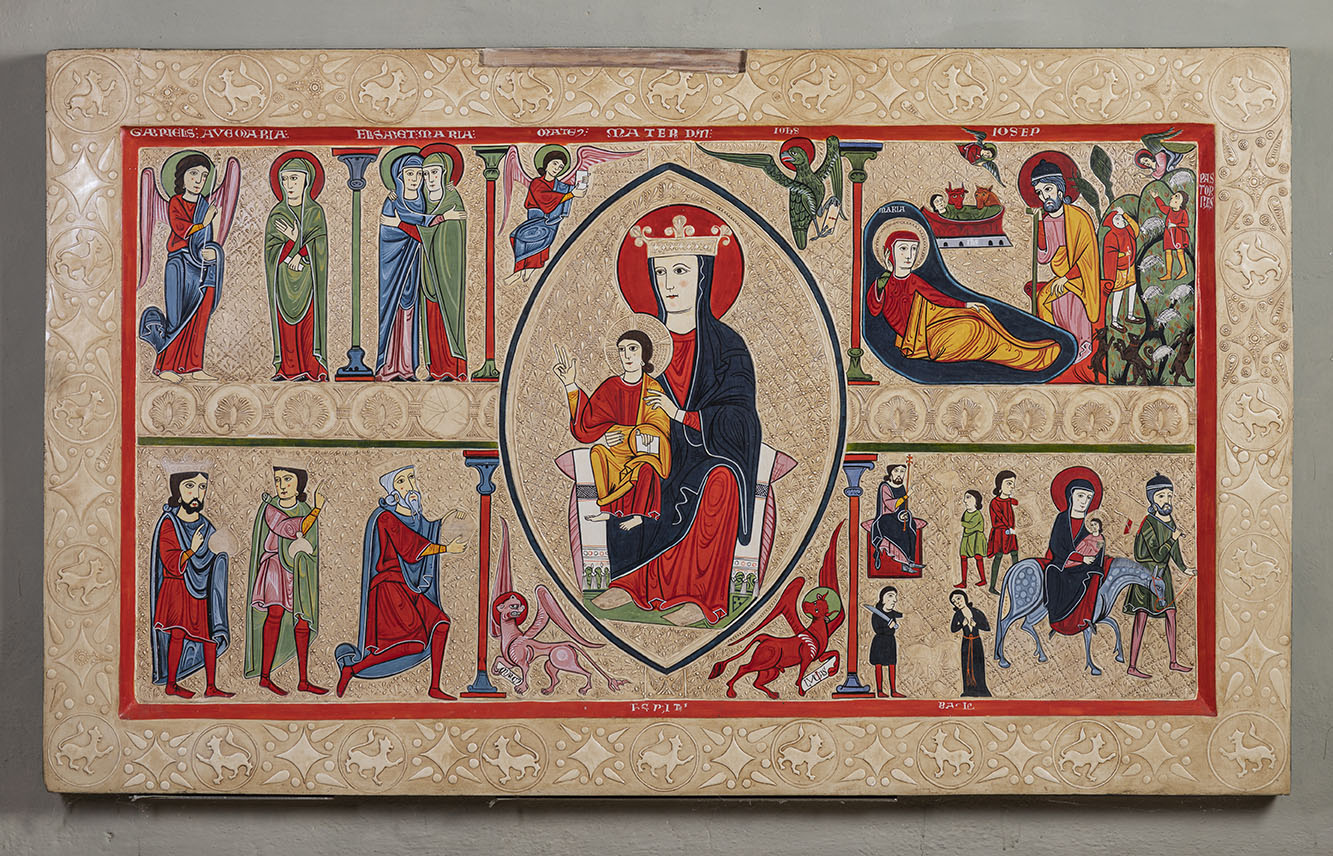The Vall de Boí Romanesque ensemble is made up of eight churches and a hermitage.
One of their main characteristics is the unity of architectural style. They were all built were during the 11th and 12th centuries following models from northern Italy, Lombard Romanesque, characterised by functional buildings, skilled stonework, slim bell-towers and the external decoration of rounded arcading and pilaster strips.
The Romanesque churches in the Vall de Boí are the artistic reflection of a society structured around the hierarchies of lords and clergy, in this case personified in the lords of Erill and the bishopric of Roda de Isábena, promoters of the churches in the Vall de Boí. In this medieval society, the Church not only fulfilled a religious function but also played an important social role as a place for the people to meet and seek refuge. In the case of the Vall de Boí, this social function of churches was further underlined by the use of its slim bell-towers for communication and protection.
The Vall de Boí’s Romanesque architecture is exceptional thanks to the concentration of such a high number of churches in a limited area with the same architectural style, preserved over time with few modifications that have significantly altered their initial conception.
The murals that used to be found in the churches of Sant Climent and Santa Maria in Taüll and Sant Joan in Boí, currently kept at the National Museum of Catalan Art (MNAC) in Barcelona, as well as the carvings produced by the Erill Workshop, particularly the Descent from the Cross in the church of Santa Eulàlia in Erill la Vall are particularly noteworthy.
Romanesque architecture started around 1000 AD in the north of Italy and spread rapidly throughout Europe. In spite of some local variations, it was the first international art movement with a unified style.
In Catalonia, this new artistic style arrived through Abbot Oliba who, in the towns of Ripoll, Cuixà and Vic, was the driving force behind the architectural renovation of the Catalan counties in the 11th century.
Early Romanesque has elements from the classical world, local traditions and Lombard designs brought by itinerant craftsmen. The buildings are practical, only external decoration being rounded arcading and pilaster strips, with thick walls capable of withstanding the weight of the barrel vaults. There are few windows or doors and the naves are usually separated by columns or pillars joined by semicircular arches.
In the 12th century improvements in techniques illustrate how the art of stonemasonry had been perfected. Architectural resources diversified and more sculptural elements were added to the decoration.
By the 13th century Romanesque shapes had started to exist side by side with the arrival of Gothic architecture, as we can see in the buildings of the “Lleida School” (L’ Escola de Lleida”).

The churches were built using local materials: stone, limestone, wood and slate. Stone was worked into an ashlar, joined together using limestone mortar to make the walls and vaults. Wooden beams and slates were used for the rooves.

A mix limestone mortar made with sand, limestone and water was applied to the walls and a preliminary sketch or "sinopia" was then drawn on top. Finally, with the mortar still fresh, the coloured pigments were applied, diluted with water.

Used to paint on wood or to apply the final touches to murals. In this case, the pigments were mixed with egg yolk.
Romanesque center of La Vall de Boí
C/ del Batalló, 5 – 25528 Erill la Vall – Tel.973 696 715
info@centreromanic.com
Sant Feliu de Barruera and la Nativitat de Durro will be open on the weekends, and the 8th, 29th 30th and 31st of December.